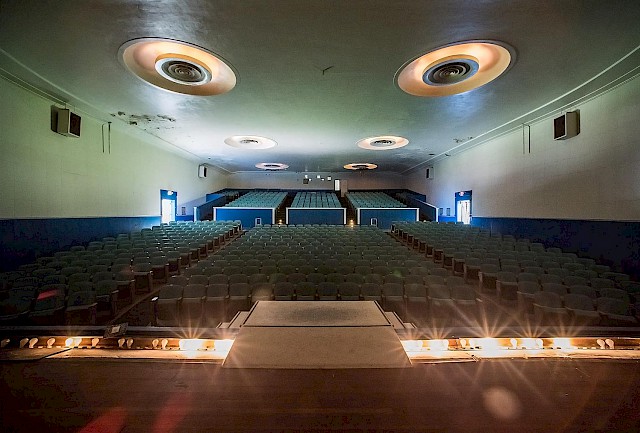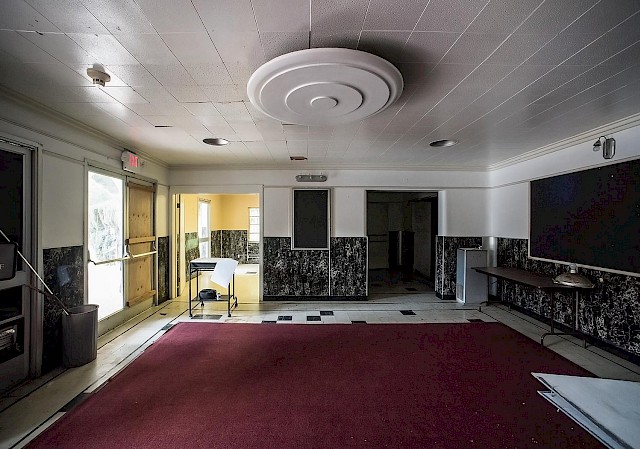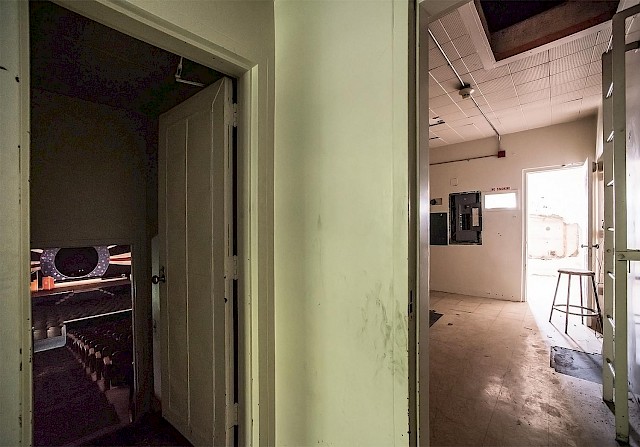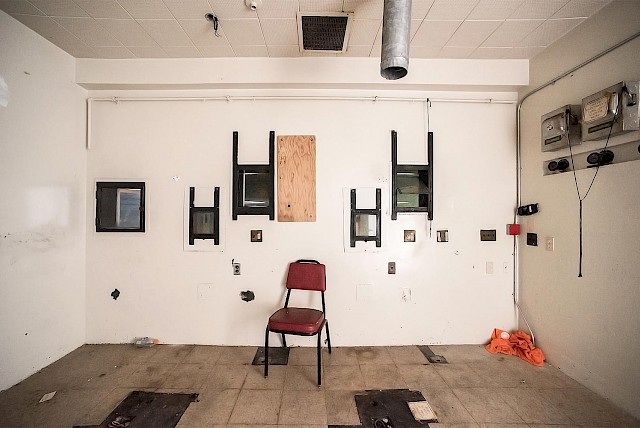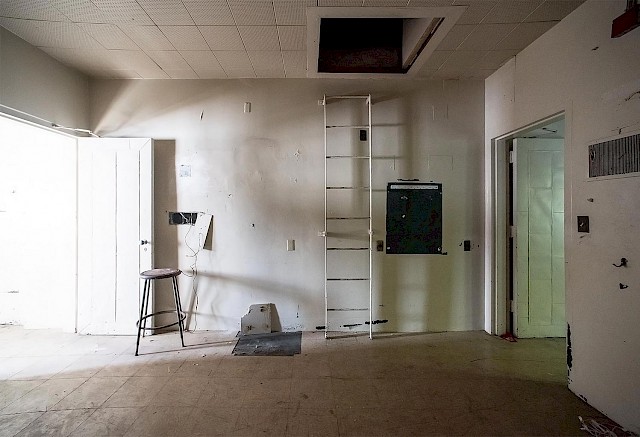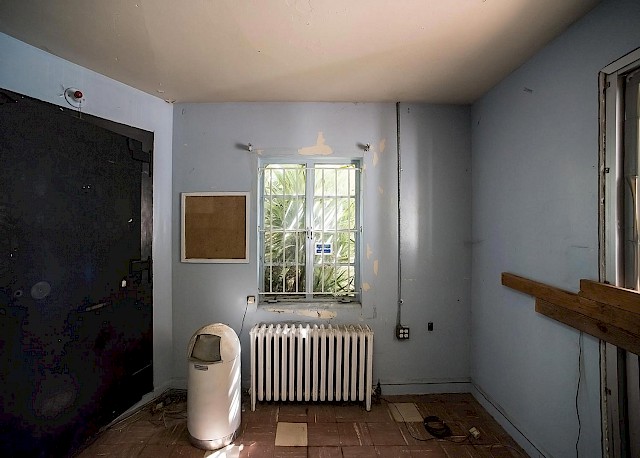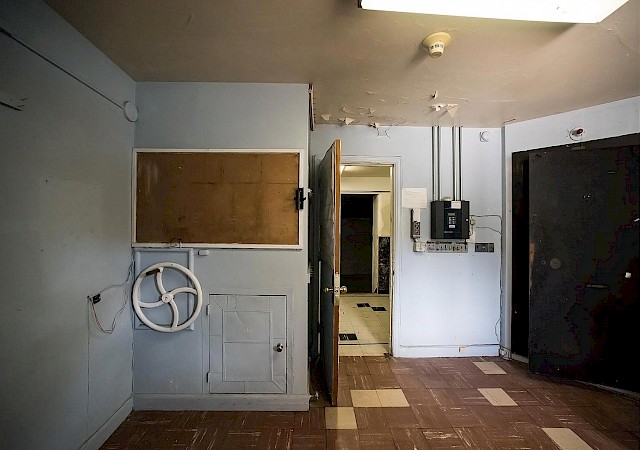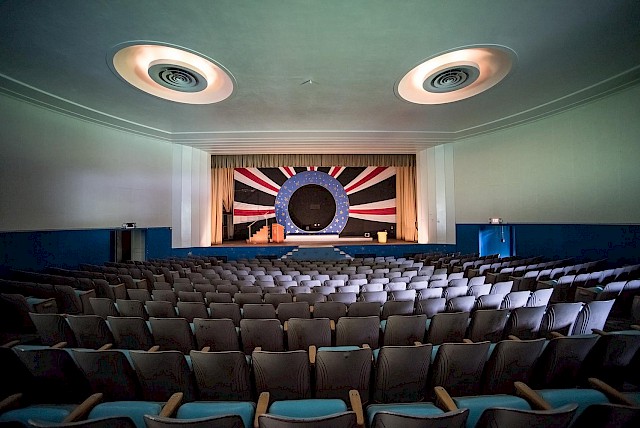By Andrew McCormick
May 19, 2017
The paint is peeling, some of the doors have nearly rotted through, and the ceiling in the lounge is gone. Last winter's heavy rains in the San Francisco Bay Area flooded parts of the auditorium. The carpet lining the twin ramps that connect auditorium and lobby is still sodden, and the air is heavy with mold. But the Presidio Theater in San Francisco, a nearly century-old venue first built for entertaining US troops, is about to begin its next chapter.
Hornberger + Worstell architects have partnered with the Presidio Trust to develop a plan to renovate the theater. They’ll restore original features, while making careful additions to improve the function and aesthetics of the space and meet modern building requirements. When it reopens in 2019, it will begin a new life as a community theater for the Presidio area.
Van Brunt Associates, the remediation contractor on the project, will shortly begin soft demolition, removing many of the interior finishes and fixtures, including the moldy carpet and rotten doors. They’ll also remove hazards like the asbestos acoustic tiles in the auditorium. As the layers added over generations are peeled away, the potential for discovery is everywhere.
“The floor of the lobby was designed with a bold pattern of linoleum, in these interesting browns and reds,” said Jim Degener, an expert on historic rehabilitation projects at Hornberger + Worstell and the lead architect on the project. “We know this because it’s in the original drawings, and we were able to match the specifications to catalogs from the era to get the actual colors used.”

But the original floor was covered decades ago, so without further proof, questions remained about whether this design was ever actually installed. That changed when the team examined historical photographs. “We realized that in one of the archived photographs from a 1942 performance by Bob Hope, the pattern of the lobby floor we knew from the 1938 drawing could be seen running under his chair." Recently, photos surfaced from an archive in Wyoming, this time from a World War II-era Jack Benny tour, which offered additional glimpses of the lobby floor.
Those asbestos tiles in the auditorium are concealing history as well. “The asbestos is not original to the building—it wasn’t widely used when the theater was built,” said Degener. “The original acoustic tiles were made out of plant fiber, possibly sugarcane fiber. Up close it looks like shredded wheat. In the only wide view [of the material] we've found, you see it's installed in alternating thick and thin horizontal bands. That would be worth restoring, if possible.” The team has determined that the original tiles are still underneath the asbestos, but whether they can be salvaged remains to be seen.
