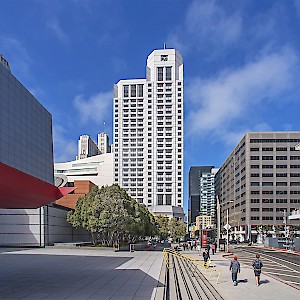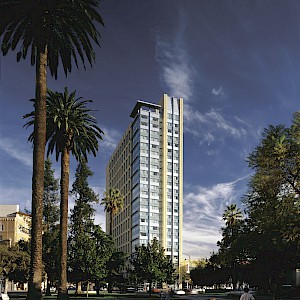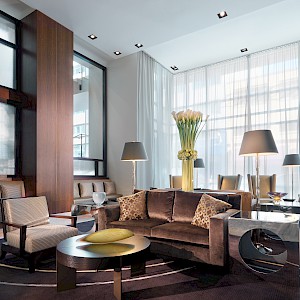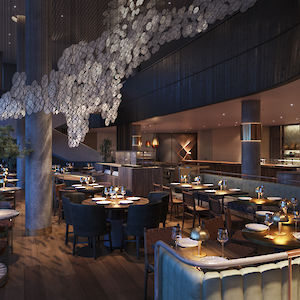Omni San Diego
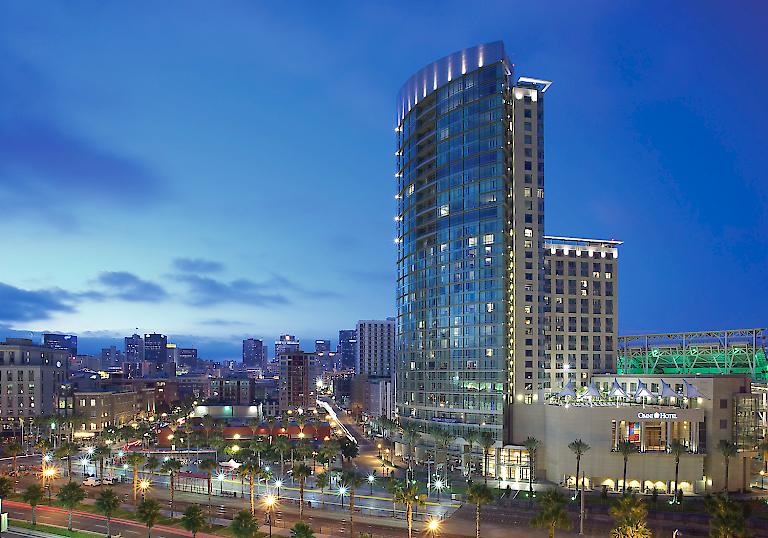
A mixed-use high-rise, the Omni San Diego Hotel and Metropolitan Residences combines a 511-room, four-star business hotel with meeting facilities, luxury residences and enclosed parking.
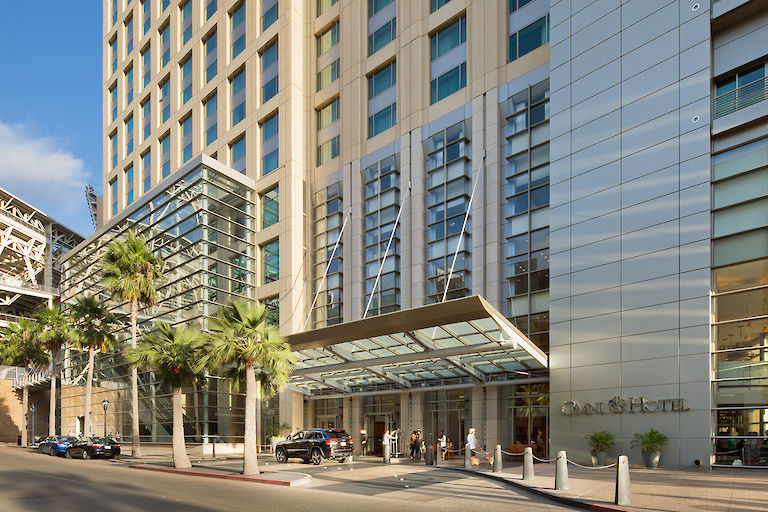
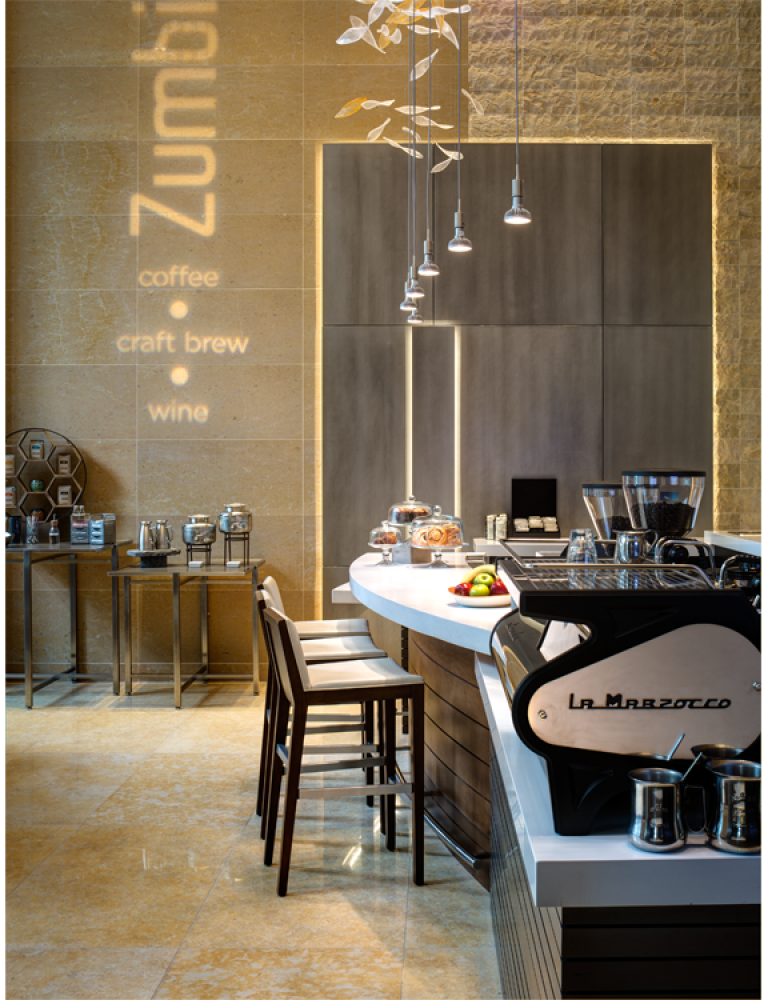
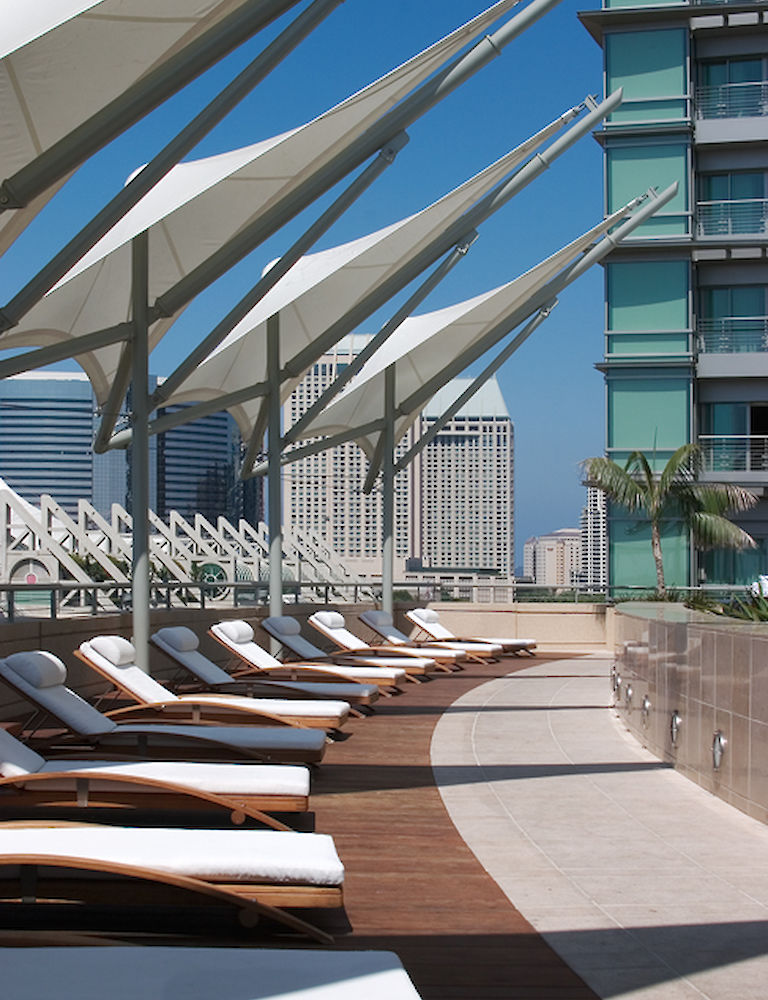
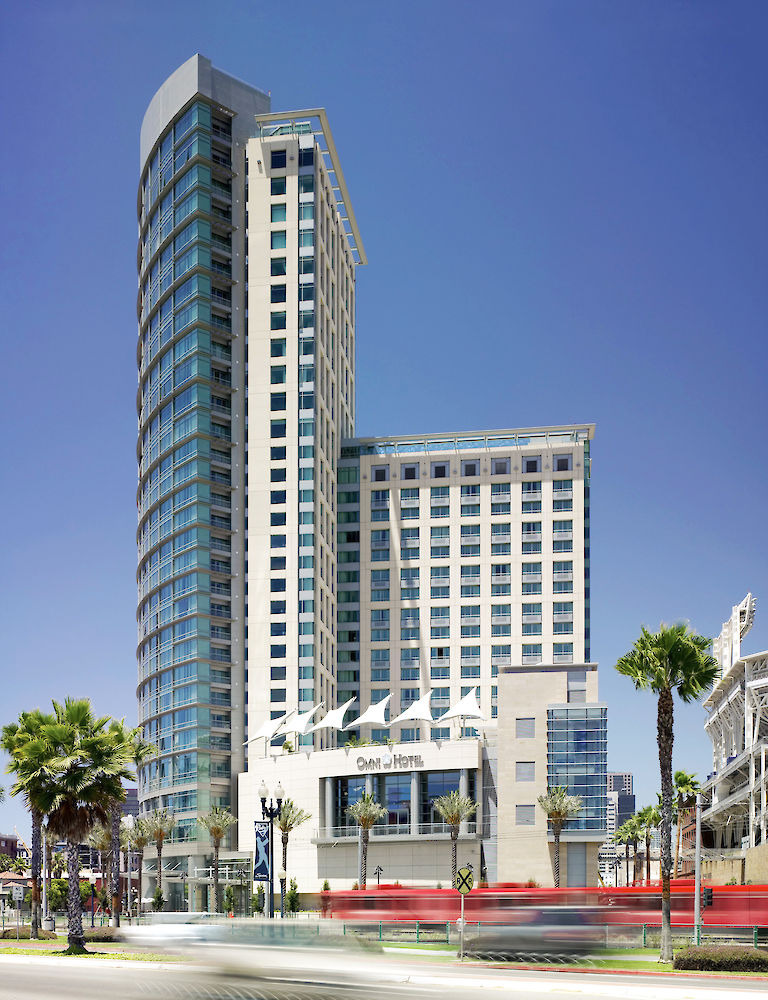
This 33-story, 558,000 square foot tower includes a grand ballroom, break-out rooms, a three-meal restaurant, fitness center, enclosed parking for 180 cars, and 37 luxury condominium residences located on the upper floors of the tower.
The design takes advantage of the benign San Diego climate to maximize indoor/outdoor relationships for both the hotel and residential functions. The ground-level restaurant opens on to a public plaza by way of a continuous, retractable glass wall. An elevated terrace provides outdoor function space for 250 guests, and a swimming pool with sun deck and spa. The residences have access to a 22nd floor rooftop terrace with function space, swimming pool, spa, and outdoor fireplace.
The building occupies approximately a one-acre site within walking distance of the newly expanded San Diego Convention Center and directly adjacent to Petco Park, which is accessible from the hotel by way of a cable-stayed pedestrian bridge.
JMI Realty
Mark Hornberger
Lynn Mezzatesta
Matthew Moelter
Jeff Till
Jim Brady Photography
